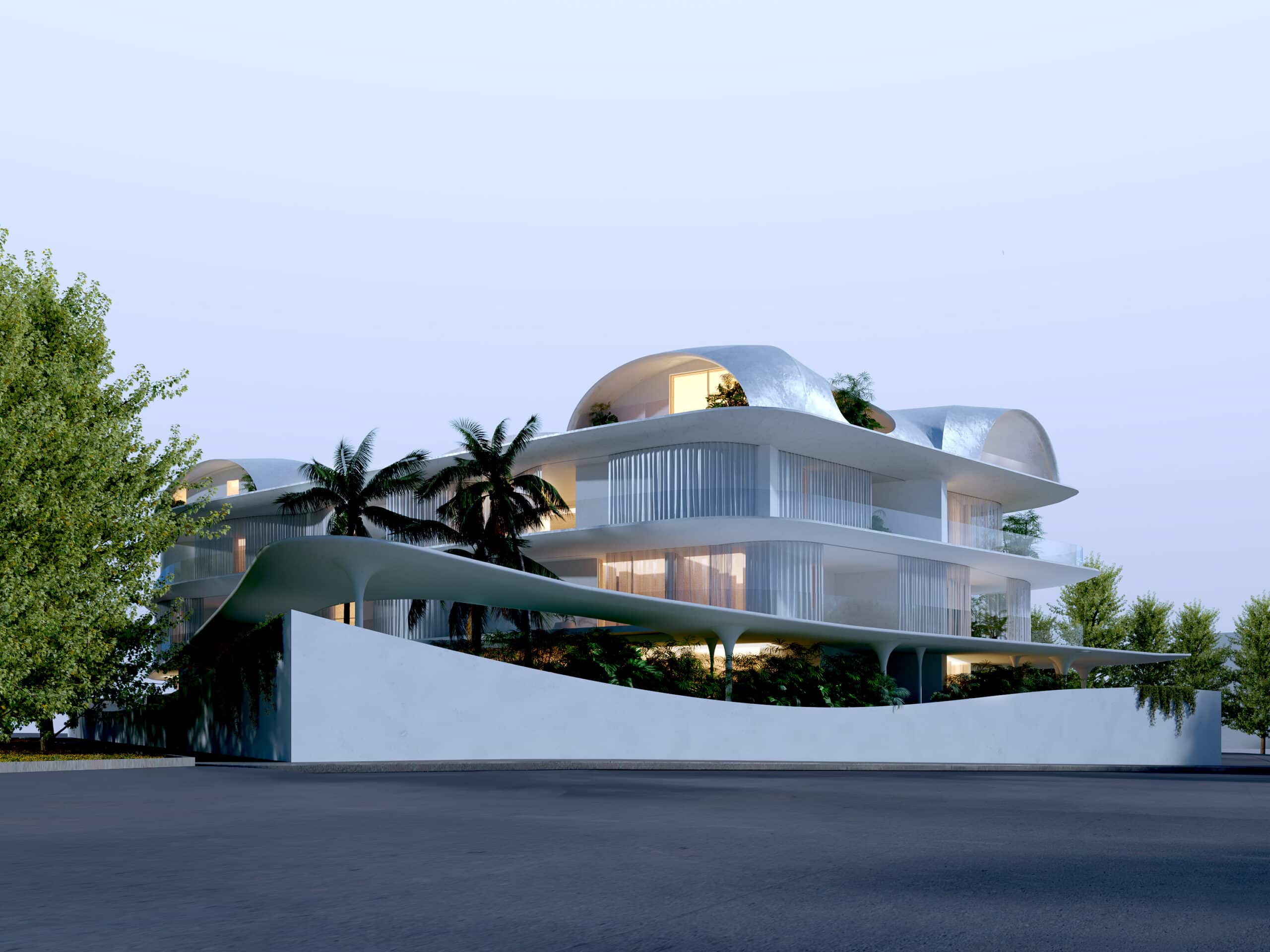
“Alaintiqual”, Glyfada, Greece
The new residential building “Alaintiqual,” located in Glyfada, Greece, is inspired by the graceful curves of nature. The architectural design seamlessly blends organic elements with modern principles, creating a sense of natural flow and harmony. This integration adds refinement and fosters a contemporary ambiance, enriching the environment with layers of interest and originality.
A distinctive feature of the building is its curved roofs, which give it a futuristic and dynamic look, creating a sense of fluidity and sculptural elegance. Semi-transparent curved elements wrap around the structure, rising vertically from the balcony edges and complemented by horizontal metallic fixtures that also serve as shading devices. This interaction creates a dynamic visual effect with the solid curved projections, accentuating the building’s unity and contributing to environmental optimization. This design enhances the aesthetic appeal of the surrounding natural and built environment, ultimately elevating the quality of life in the urban setting.
The extensive use of glass allows natural light to flood the interior spaces, providing a sense of openness and connection with the outside environment. This design creates a subtle relationship between the public communal area and the private spaces. “Alaintiqual” features an open ground level with inviting elements, abundant greenery, and plants that enhance the connection with nature. These plants not only improve the aesthetic but also contribute to a more sustainable and eco-friendly design.
One of the most striking features of “Riddle House” is its use of geometric structures. The building boasts a distinct geometric layout characterized by clear lines and rectangular shapes. Emphasizing both horizontal and vertical lines, the design creates a balanced yet intricate façade. This results in a sculptural appearance reminiscent of a vertical labyrinth, which offers both private and open spaces for its residents. Each floor features multiple cantilevered balconies that extend outward, adding additional space and creating a dynamic visual effect. These balconies vary in dimensions, contributing to a sense of disorder and variety in the building’s exterior.
project info
Architectural Office: 314 Architecture Studio
Location: Glyfada, Greece
Area: 1094 sq.m.
Structural Engineer: Foteini Karagianni
Type: Residential