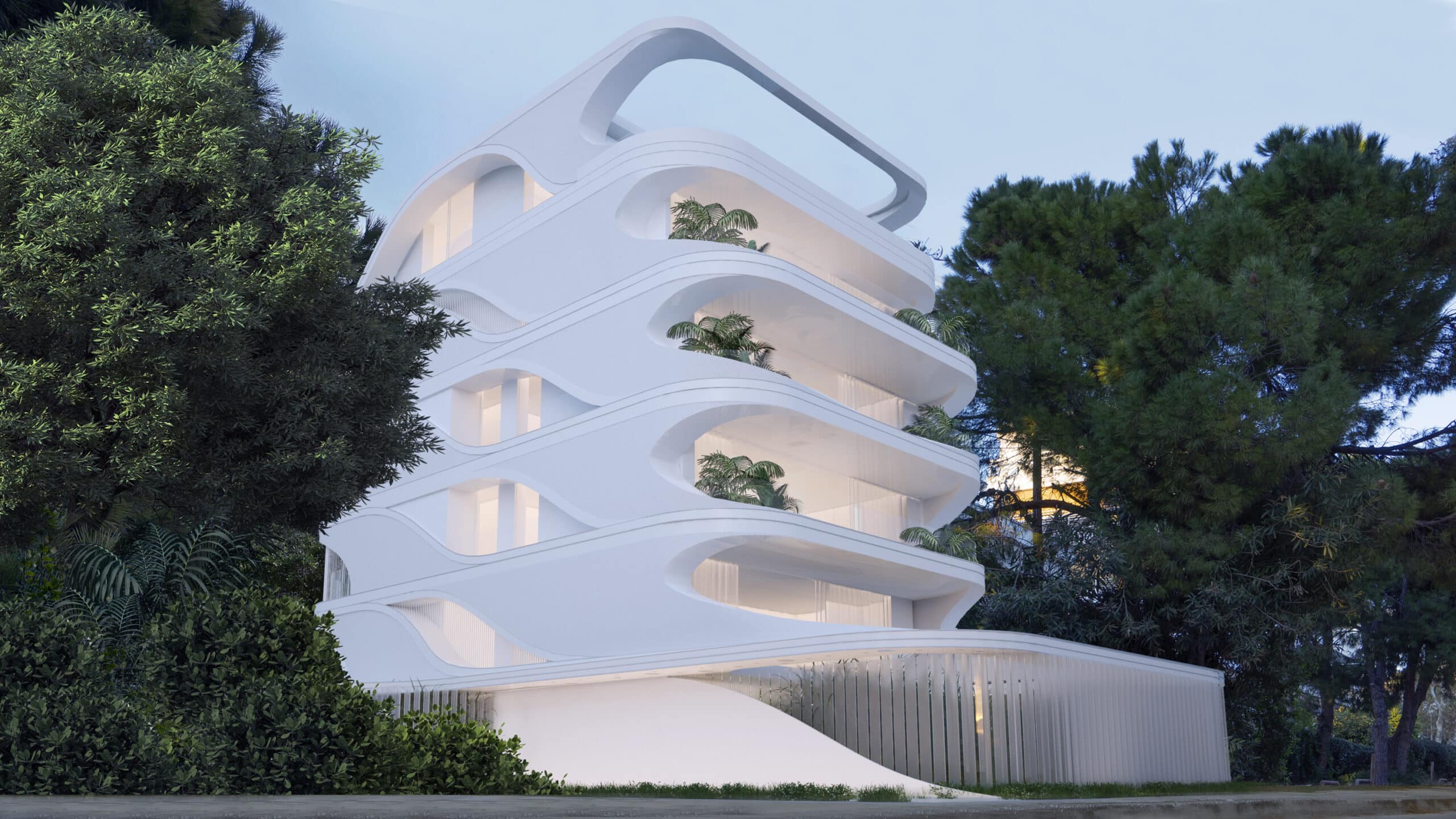
“Voula Waves”, Voula, Greece
H_13 is situated in Voula, Greece, occupying a 410.36 square meter plot.
The architectural design takes into careful consideration both the current state of the area and its potential for the future. In this vein, a composition is crafted, characterized by a distinctive and contemporary architectural language.
At the heart of the design lies the concept of geometric formations and natural volumes, translated into external petal-like structures on each floor. This approach imbues the building with an organic aesthetic, while simultaneously serving the practical function of providing solar protection to occupants without impeding visual connections to the surrounding environment. Organic architecture embodies a philosophy that fosters the harmonious coexistence of humans with nature, both in design and function. This is achieved through design techniques that seamlessly integrate with the plot, ensuring that the building’s volumes, furnishings, and atmosphere coalesce into a unified composition.
project info
Architectural Office: 314 Architecture Studio
Location: Voula, Greece
Area: 410.36 sq.m.
Structural design: Foteini Karagianni, Aris Sofokleous
Mechanical Engineer: SKV Consulting -Stefanos Karagiannis
Construction: Estia Developments
Year of completion: 2023
Type: Residential