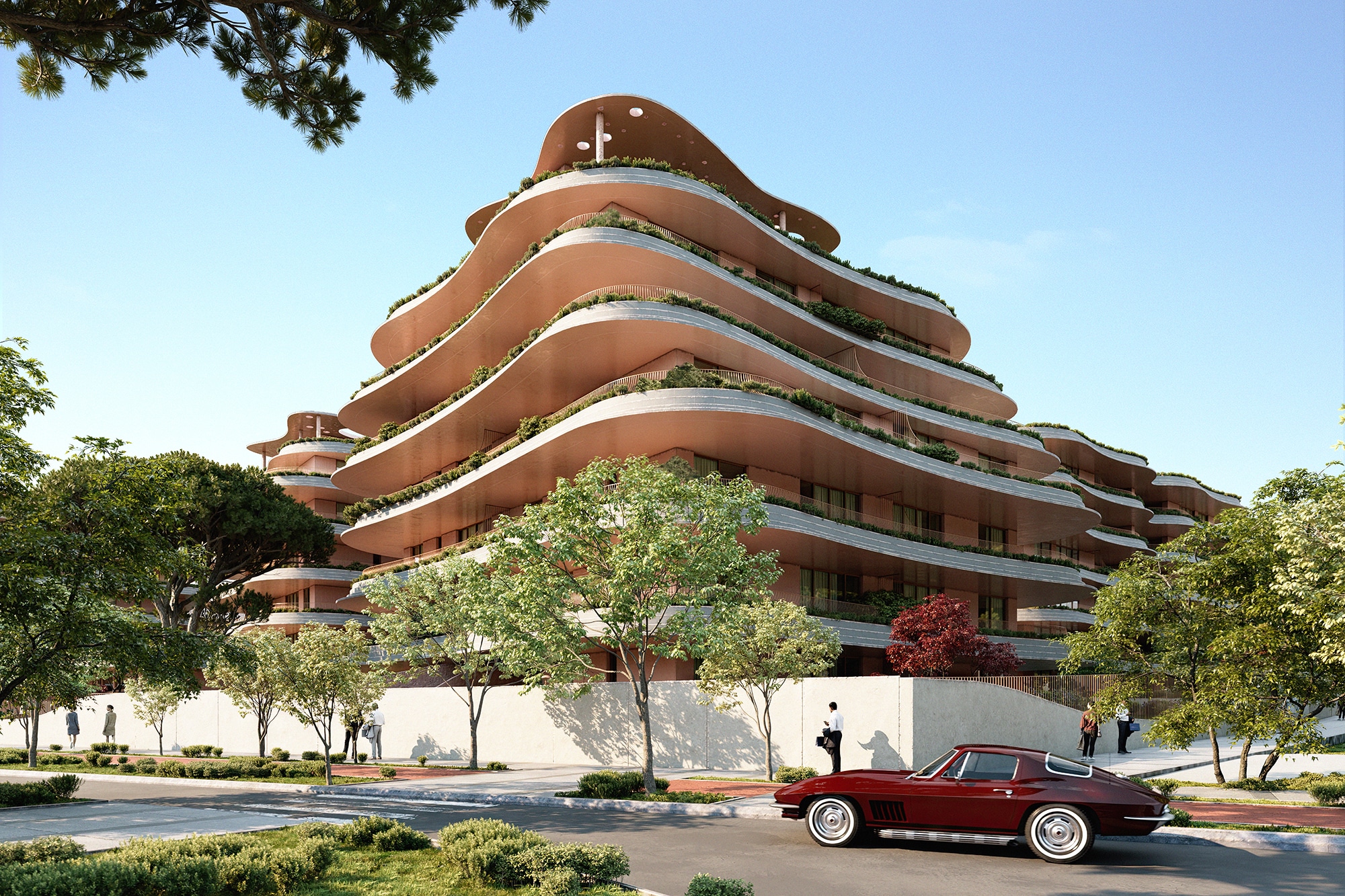
“Pavilion Terraces”: The Ellinikon, Athens, Greece
Designed by Greek award-winning architectural practice 314 Architecture Studio, the development comprises seven buildings, each boasting six storeys. In total, there are 156 residences, ranging from one to five bedrooms, catering to various lifestyle needs. Some of the top-floor apartments offer exclusive amenities such as private roof gardens and Jacuzzis, while ground-floor units feature private gardens and, in some cases, swimming pools. A private central courtyard with water features and relaxation areas serves as a serene focal point for residents to unwind. Additionally, the ground floor includes neighborhood retail spaces for added convenience. Residents can enjoy breathtaking panoramic views of the sea and The Ellinikon park. Secured residents-only access, along with underground parking and storage facilities, ensures safety and convenience. The property boasts premium specifications and finishes throughout, elevating the living experience for all residents.
Contemporary living spaces with a vivid, continuous and fluid neighborhood. Homes that are beautifully designed, perfectly private, and profoundly efficient. A place where you can be happy and healthy, feel part of a community, and live supported by a multi-dimensional destination.
The central landscape courtyard is a vast natural amenity for residents and visitors, enhancing community and promoting a healthier lifestyle. Its fluid curves form Japanese-like gardens, with paths, mature planting, relaxation areas, and water features creating a soothing and uplifting environment.
At ground level, the carefully curated retail element will include fashion boutiques, cafes and restaurants, an organic market, a bakery and a supermarket, adding a convenient everyday amenity and a lively buzz to the neighborhood.
All residents enjoy direct access to the main pedestrian street, green public spaces, the local plaza, the Elliniko Park, and the beach, all just a short walk away.
Iconic design
Pavilion Terraces is a celebration of organic forms, embossed textures, and unexpected spatial dynamics. These unique sculptural buildings are inspired by the layered structures of Japanese lanterns, with balconies and pergolas designed in elegant curves creating a positive sense of fluidity and freedom.
The predominant materials and finishes are gray concrete, terracotta plaster and curved copper-coated railings. This creates a pleasing earthy color palette and an evocative natural effect.
Sea and park views
Celebrating the pastoral essence of Mediterranean culture and our location on the Athenian Riviera, every apartment enjoys views of incredible nature.
The thoughtful arrangement and design of seven buildings maximize wide and far-reaching panoramas of the shimmering Aegean Sea and the verdant expanse of Ellinikon Park.
Refined coastal modernism
The natural tones and luxuriant flowing curves of the buildings inspire a calming and graceful vibe that continues into the interior spaces.
The communal areas and apartments are spacious, full of natural light, and arranged intelligently to create an effortless and uplifting living environment.
Materials and finishes are high-quality and durable. inspired by nature, the color palette is warm or neutral in hue. And the design details are minimalistic and sophisticated.
project info
Architectural Office: 314 Architecture Studio
Location: Elliniko, Greece
Area: 15946 sq.m.
Structural design: Foteini Karagianni
Electric mechanical design: SKV Consulting -Stefanos Karagiannis
Acoustic design: Nicola Remy, Petros Flambouris
Landscape design: Archetopo
Light design: LUUN
Type: Mixed use – Residential