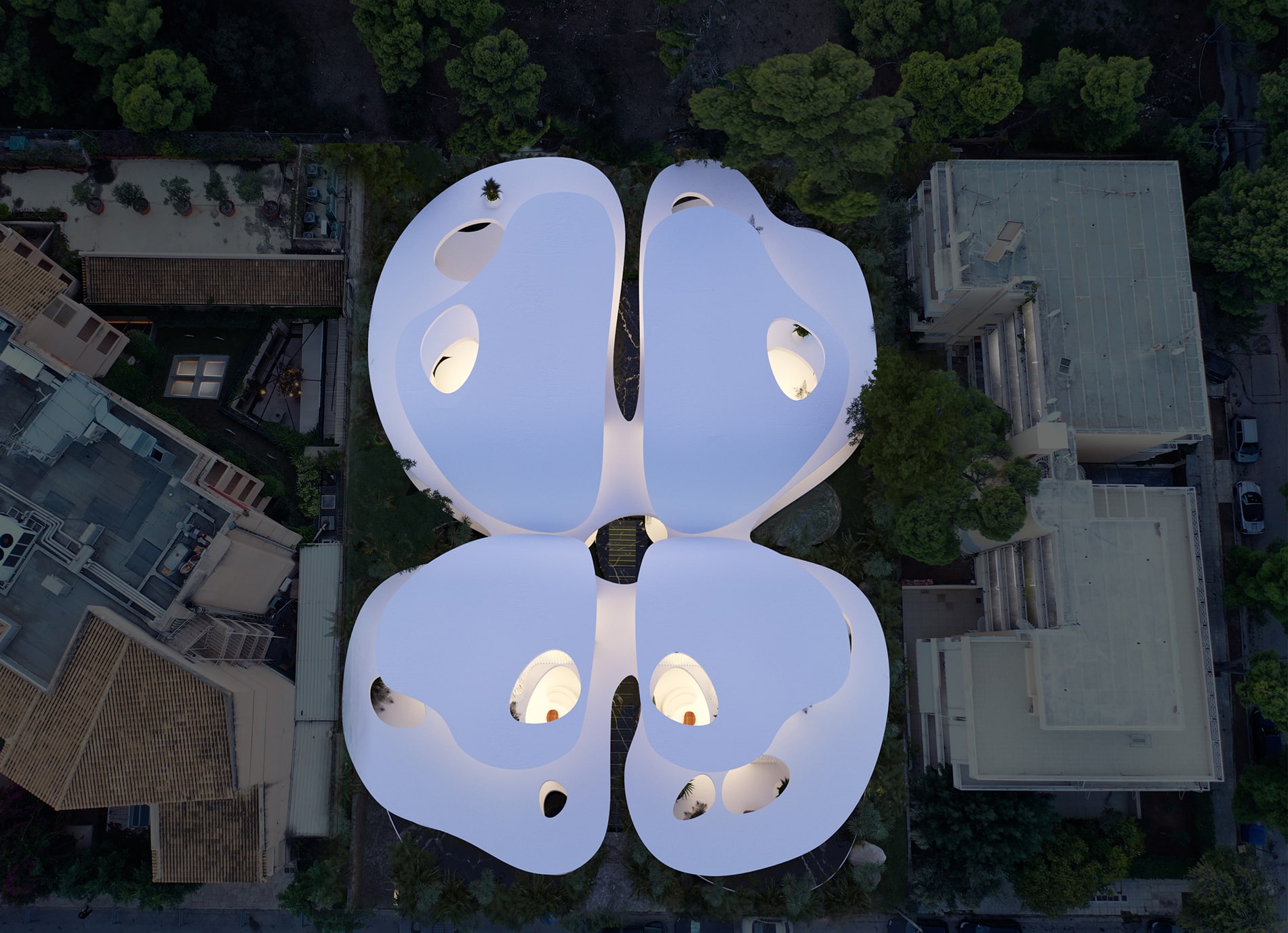
“The Chrysalis Residences”, Vouliagmeni, Greece
The “Chrysalis Residences” is a residential project of 314 architecture studio. It is located in Vouliagmeni, Greece, very close to the sea, and it consists of four independent residences, with each one including both a basement and a top floor. As the name suggests, the design is inspired by the shape of the butterfly, whose wings extend from the properties to the garden area, providing shade for the ground floor and sea view for the top floor, where occupants can enjoy unobstructed sea views. In addition, the wings are bent in a way to provide privacy.
In ‘butterfly’, transparency is used as a bonding element between the exterior and the interior. U-glass is extensively used, replacing or camouflaging the solid walls to allow the maximum natural light to permeate the interior. At the same time, this type of glass serves as a distorting filter, blurring the movement of the occupants, adding to the dwelling’s privacy and overall atmosphere as seen from the outside.
Contrasting materials are used to amplify the residents’ interaction with the structure. Specifically, the glossiness of the u-glass is paired with the matt effect of the white cement stucco chosen for the walls, floor, and ceiling. Moreover, the rocks placed around the properties add an earthy element to the composition, with the bigger ones hiding structural elements and storing glass panels, therefore leaving only the aesthetically necessary things in sight.
The surrounding landscape is designed to complement the composition, with artificial lakes reflecting the butterfly’s organic shape, the glass surfaces, and the vegetation, while creating a feeling of seclusion and peace. Floating paths pass over the lakes and plants to connect the ground floor balconies, offering in this way an alternative route, closer to nature.
project info
Architectural Office: 314 Architecture Studio
Location: Vouliagmeni, Greece
Area: 1000.00 sq.m.
Structural Engineer: Foteini Karagiani | Vittoratos Evangelos Mechanical Engineer: Idea Meletitiki Developer: VNK capital
Year of completion: Under Construction
Type: Residential