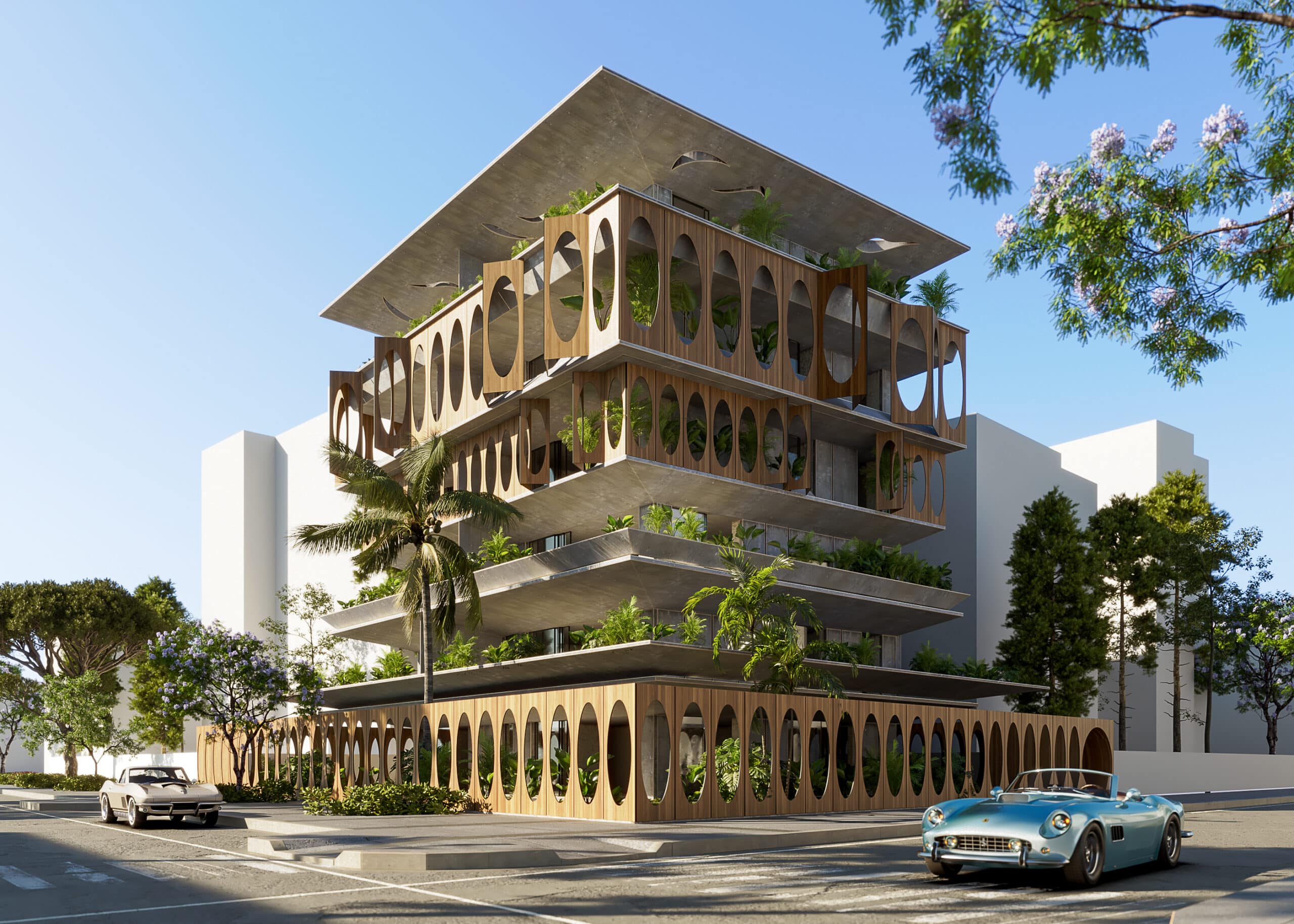
“Branch of Bliss”, Glyfada, Greece
Branch of Bliss” is situated in Glyfada, Greece. The building has elements that highlight the influence of the modern and minimalist architecture combining innovative design shapes with natural integration and sustainable practices.
The most distinctive feature of the “Branch of Bliss” is the oval-shaped cutouts of the façade. These elements integrate with the structure, serving as functional shading components. Running along the building’s length, on the ground floor and on two levels, they extend horizontally, adding depth to its design. These cutouts give the building a perforated appearance, adding to its modern and artistic appeal that also define its architectural identity.
“Branch of Bliss” utilizes a combination of materials, including concrete and wood. The concrete provides a sturdy and strict look, while the wood adds warmth and a natural touch to the overall design.
Giving priority to the privacy of the residents the architectural design emphasizes unobstructed views. This is achieved by the creation of spacious balconies and strategically placing the oval-shaped cutouts which enhance the sense of privacy without limiting the view. A secluded outdoor retreat is provided to the residents by the extended balconies giving them the opportunity to immerse themselves in the natural environment while also maintaining their personal space. Each level adapts a lush greenery, with extensive use of plants and trees enhancing the connection to nature and providing private gardens to all the residents. This approach not only provides a distinctive aesthetic but also promotes a more eco-friendly and sustainable design.
project info
Architectural Office: 314 Architecture Studio
Location: Glyfada, Greece
Area: 600 sq.m.
Structural Engineer: Foteini Karagianni Mechanical Engineer: Stefanos Karagiannis Type: Residential