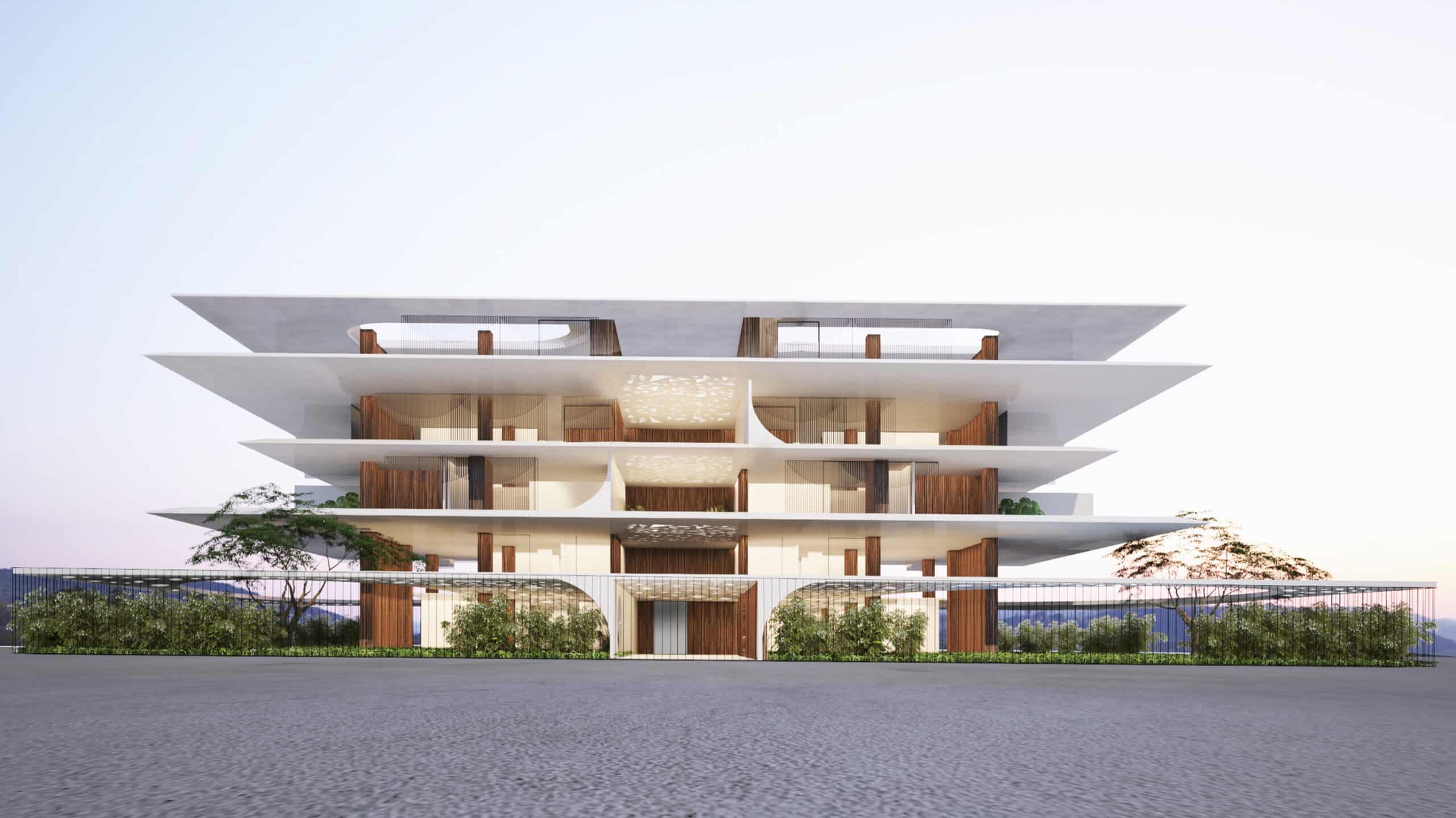
“Glyfada Gardens”, Glyfada, Greece
The H999_Glyfada Gardens residences are located on a plot of 1552 m2 in the wider area of “Evriali” Glyfada. The residences are close to the Athenian Riviera.
The architectural design of Glyfada Gardens draws inspiration from traditional Japanese architecture with a conceptual orientation. A prominent feature of the design is the incorporation of expansive slab-balconies, enriching the symmetry of the overall composition.
This design element not only achieves an aesthetic reminiscent of traditional Japanese architecture but also seamlessly integrates into a conceptually advanced framework. The extensive slab-balconies serve not only as a symmetrical element but also contribute to providing dimension and character to the synthetic structure of the building. This intentional choice reflects the commitment to crafting a design that pays homage to tradition while simultaneously presenting a modern and captivating interpretation of Japanese aesthetics.
The residences are housed within two similar buildings connected by a central staircase. Each residence is characterized by spacious and functional interiors, accompanied by the convenience of private parking spaces and storage rooms.
The apartments are awarded an impressive energy class A+, offering significant benefits to the tenants. This achievement is attributed to the implementation of bioclimatic concepts and ecological technologies. The A+ energy class signifies superior energy performance, indicating reduced energy consumption and enhanced environmental friendliness. The utilization of bioclimatic concepts and ecological technologies plays a crucial role in achieving heightened energy efficiency. These technologies encompass improved insulation, advanced heating and cooling systems, and other environmentally conscious practices.
project info
Architectural Office: 314 Architecture Studio
Location: Glyfada, Greece
Area: 1552.00 sq.m.
Development: Evolo Luxury Properties
Total apartments area: 1950 m2
Year of completion: under construction
Type: Residential